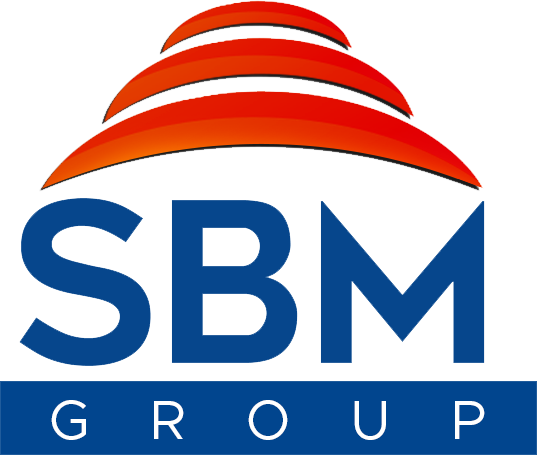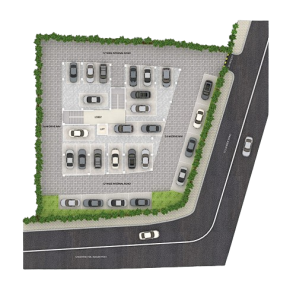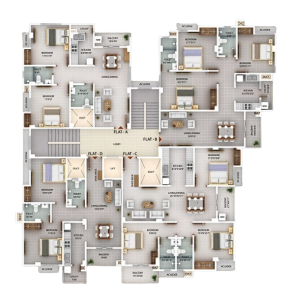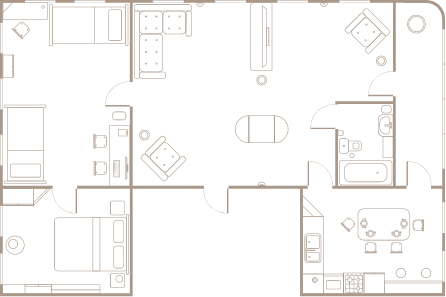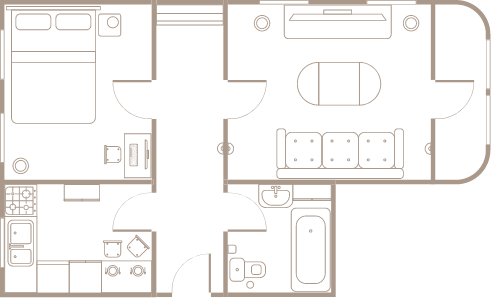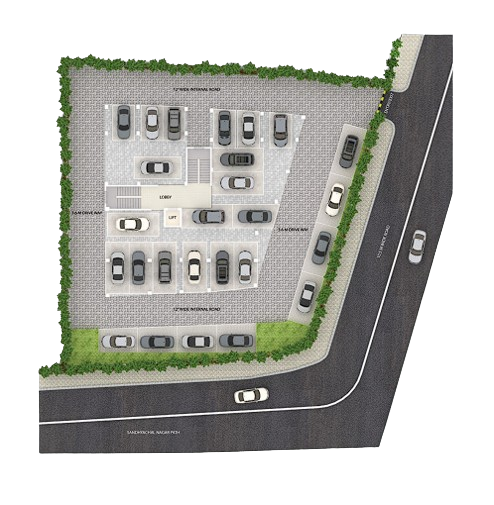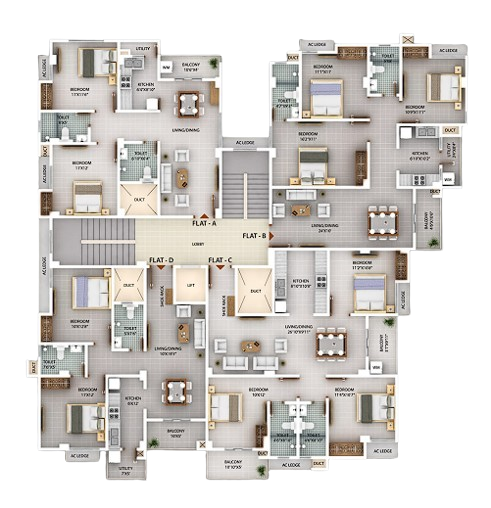Regal Heights
Regal Heights
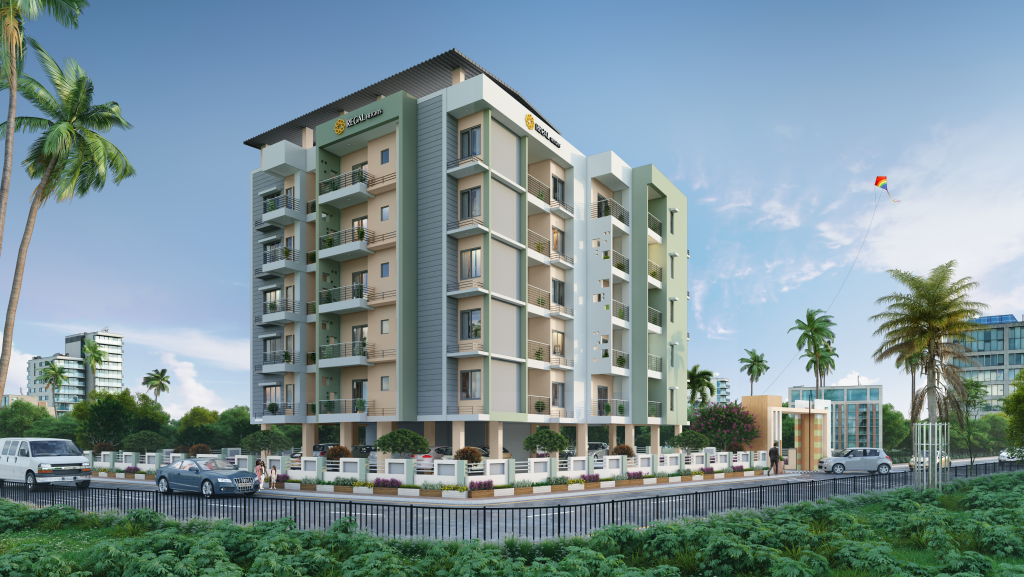
Project Highlights
Regal Heights exemplifies Regal Developers’ commitment to excellence and innovation, continuing the legacy of quality established by SBM Group. Our customer-driven approach ensures that every aspect of Regal Heights is tailored to meet the highest standards of modern living. The project features meticulously designed homes that blend functionality with sophistication, reflecting our dedication to exceeding client expectations. Regal Heights is not just a place to live, but a testament to our ongoing pursuit of residential excellence.

FIRE SAFETY
Modern fire fighting systems equipped with fire fighting devices

LIFTS
Automatic passenger lift of Otis/Kone/Schindler or equivalent make.

SECURITY
24 X 7 Security'
To be maintained by society
SPECIFICATIONS
Lorem ipsum dolor sit amet, consectetur adipiscing elit. Ut elit tellus, luctus nec ullamcorper mattis, pulvinar dapibus leo.Lorem ipsum dolor sit amet, consectetur adipiscing elit. Ut elit tellus, luctus nec ullamcorper mattis, pulvinar dapibus leo.
Structure
Lorem ipsum dolor sit amet, consectetur adipiscing elit. Ut elit tellus, luctus nec ullamcorper mattis, pulvinar dapibus leo.
Structure
Lorem ipsum dolor sit amet, consectetur adipiscing elit. Ut elit tellus, luctus nec ullamcorper mattis, pulvinar dapibus leo.
Structure
Lorem ipsum dolor sit amet, consectetur adipiscing elit. Ut elit tellus, luctus nec ullamcorper mattis, pulvinar dapibus leo.
Structure
Lorem ipsum dolor sit amet, consectetur adipiscing elit. Ut elit tellus, luctus nec ullamcorper mattis, pulvinar dapibus leo.
Structure
Lorem ipsum dolor sit amet, consectetur adipiscing elit. Ut elit tellus, luctus nec ullamcorper mattis, pulvinar dapibus leo.
SPECIFICATIONS
Regal Heights combines top-notch construction quality with modern design features. The development is built on a strong RCC framework, ensuring lasting strength and stability. Inside, the use of high-quality building materials and products provide the assurance of both safety and aesthetic appeal.
Seismic resistant RCC framed structure, & reinforced confirming to bsi specifications designed by highly experienced structural engineers.
Internal walls finished with putty and exterior walls finished with superior quality water proof paint.
Sliding windows with powder coated aluminum frame.
Concealed copper wiring with MCB, DB & modular switches of reputed make.
A.C. Power point & TV point in all bed rooms & living room.
Geyser provision in al] bathrooms.
Power back up at common areas.
Wall tiles up to 2 ft above granite counter slab, stainless steel sink.
Waterproof flush doors.
Vitrified tiles in all rooms. Anti skid tiles in bathrooms.
Granite/Marble in common areas.
Modern fire fighting systems equipped with fire fighting devices / extinguisher & fire alarm system in common area along with underground water storage tank
Vitrified tiles in all rooms. Anti skid tiles in bathrooms.
Granite/Marble in common areas.
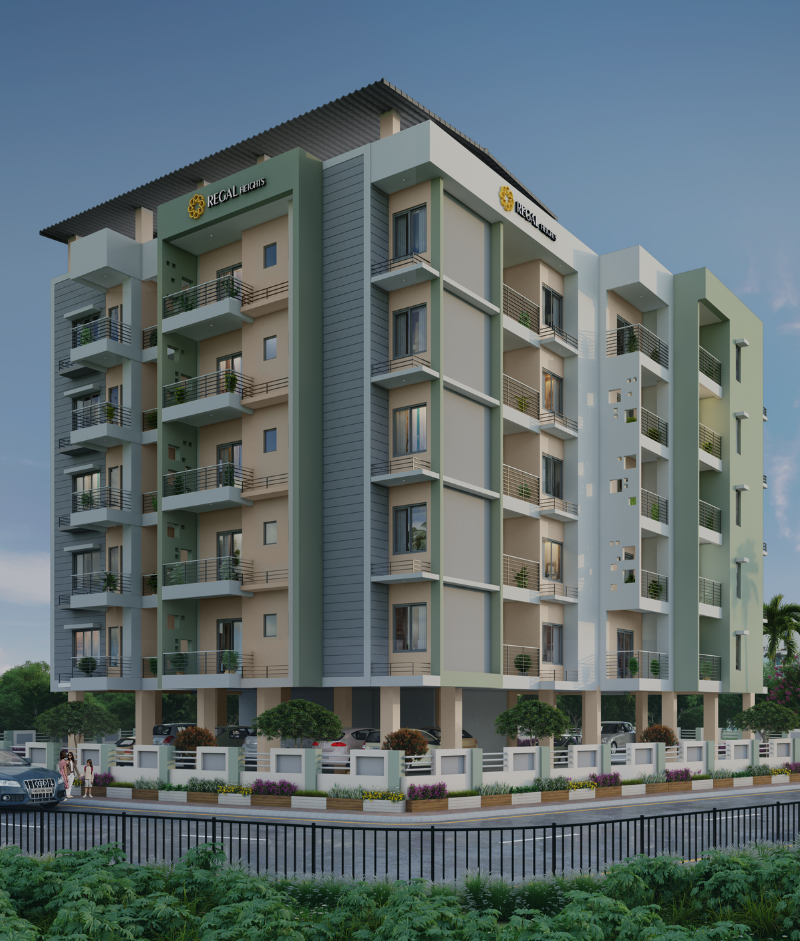
SPECIFICATIONS
Regal Heights combines top-notch construction quality with modern design features. The development is built on a strong RCC framework, ensuring lasting strength and stability. Inside, the use of high-quality building materials and products provide the assurance of both safety and aesthetic appeal.

Seismic resistant RCC framed structure, & reinforced confirming to bsi specifications designed by highly experienced structural engineers.
Internal walls finished with putty and exterior walls finished with superior quality water proof paint.
Sliding windows with powder coated aluminum frame.
Concealed copper wiring with MCB, DB & modular switches of reputed make.
A.C. Power point & TV point in all bed rooms & living room.
Geyser provision in al] bathrooms.
Power back up at common areas.
Wall tiles up to 2 ft above granite counter slab, stainless steel sink.
Waterproof flush doors.
Vitrified tiles in all rooms. Anti skid tiles in bathrooms.
Granite/Marble in common areas.
Modern fire fighting systems equipped with fire fighting devices / extinguisher & fire alarm system in common area along with underground water storage tank
Vitrified tiles in all rooms. Anti skid tiles in bathrooms.
Granite/Marble in common areas.
Property Amenities
Regal Heights is distinguished by its exceptional blend of luxury and practicality, setting new benchmarks in modern living. Located in the desirable area of Lalmati, this project offers convenient access to essential amenities and services, making it a prime choice for families and professionals alike. The development is designed with Vastu principles to ensure a harmonious and positive living environment. Additionally, residents can benefit from 24/7 security services, providing a secure and protected setting. Also, the beautifully landscaped gardens create an inviting and tranquil atmosphere, ideal for relaxation and community engagement.

VASTU
Compliant

LANDSCAPED
Garden

SECURITY
24 X 7 Security'
KEY DISTANCES
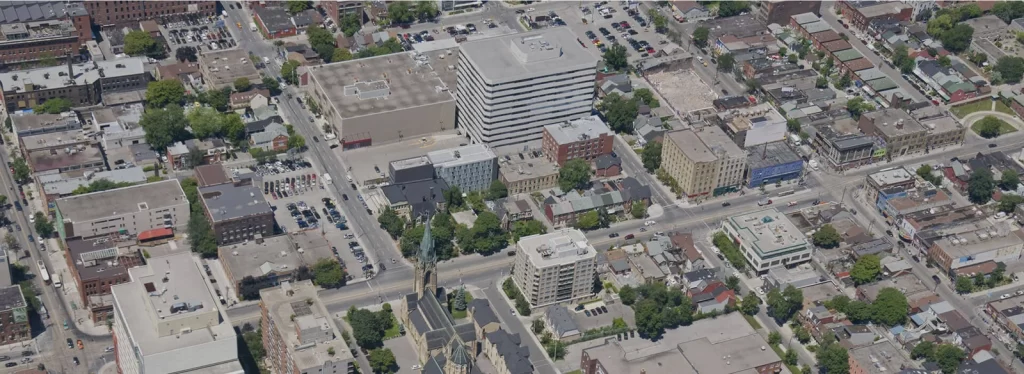
01
Airport - 19 Km
02
Railway Station -16,4 Km
03
Healthcity Hospital - 4.3 Km
04
Delhi Public School 7.5 Km
300 Mtr/4 Minutes
301 Mtr/5 Minutes
Healthcity Hospital – 4.3 Km/1 6 Minutes
Apollo Excelcare Hospital – 11.3 Km/29 Minutes
Delhi Public School 7.5 Km/22 Minutes
Guwahati University – 18 Km139 Minutes
Assam Science and Technology University – 16.6 Km/39 Minutes
8 Km/22 Minutes
Kamakhya Railway Station -16,4 Km/44 Minutes
Guwahati Airport – 19 Km/35 Minutes

